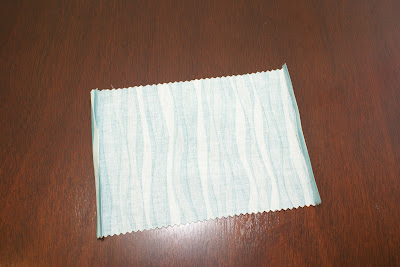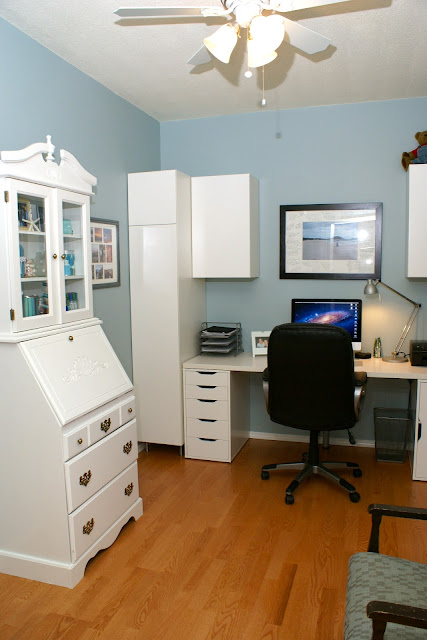I recently realized that I have not shown photos of our kitchen on my blog. I think it's possibly because it's the major downfall of our apartment. It is titchy, poorly designed and we hacked away at part of it to allow more storage space, but the whole thing desperately needs a renovation.
I am hoping that out there is the blogosphere, someone has suggestions on how to make this space more functional. PLEASE comment if you have any suggestions... I am open to all ideas!!!
Pros:
1. We have a lot of counter space.
2. We have high ceilings.
3.We have all 4 standard appliances (fridge, stove/oven, microwave & dishwasher)
Cons:
1. We have no pantry.
2. There is very little storage space under the main counter top.
3. The fridge sticks out like a sore thumb.
4. The opening to the kitchen acts as a bottle neck. No more than 2 people can be in there at the same time. The fridge and dishwasher cannot be opened at the same time, and if they do, the kitchen holds all people hostage. No one enters and no one escapes.
4. There is a very awkward "corner" to work around, making a back splash difficult to pull off.
See the grey curtain in the bottom right hand corner? That was inaccessible dead space. The counter wall used to stretch the whole length. So we hacked at it and discovered about 9 cubic feet of space (YAY!!!). We installed a shelf and it now holds bulk food (dog food included). But... the pipe is still visible (photos will come one day) and it's very much a "home hack job" out of desperation for more storage space. We need to put a real door on it, but it's too difficult to match the laminate cabinet pattern so we're waiting to see if we will renovate.
Here is the awkward corner I was telling you about. The tiles at the moment stop then start again as you move around the bend, but we would like a full back splash... just not sure how to do it.
The cabinet knobs were all (once) blue glass. But, every single one of them was chipped or cracked. We switched them for chrome handles, but the ones on the drawers are still the original handles (we also need to change them, but they need different sized screws. It's on our To Do list).
In the photo below, you can see how the "dead space" was inaccessible. Who does that to a kitchen? Honestly???
I have looked at a million 'small' kitchens on Houzz.com, looking for
inspiration. But their definition of a 'small kitchen' is somewhat akin
to the size of my entire apartment. Also they suggest drawing attention
to the windows and to use natural light to open up the space. Our
kitchen is smack bang in the middle of our house. No windows.
We would love a white/grey/turquoise tiled back splash with white cabinets, a granite counter top and stainless steel appliances (wouldn't we all!!!)... but we don't live in Fantasyland.
This isn't our
Forever Home so we don't plan on spending too much time or money on it, but we want to increase the resell value of our home in whatever small way we can. So, fill me with ideas!
















































